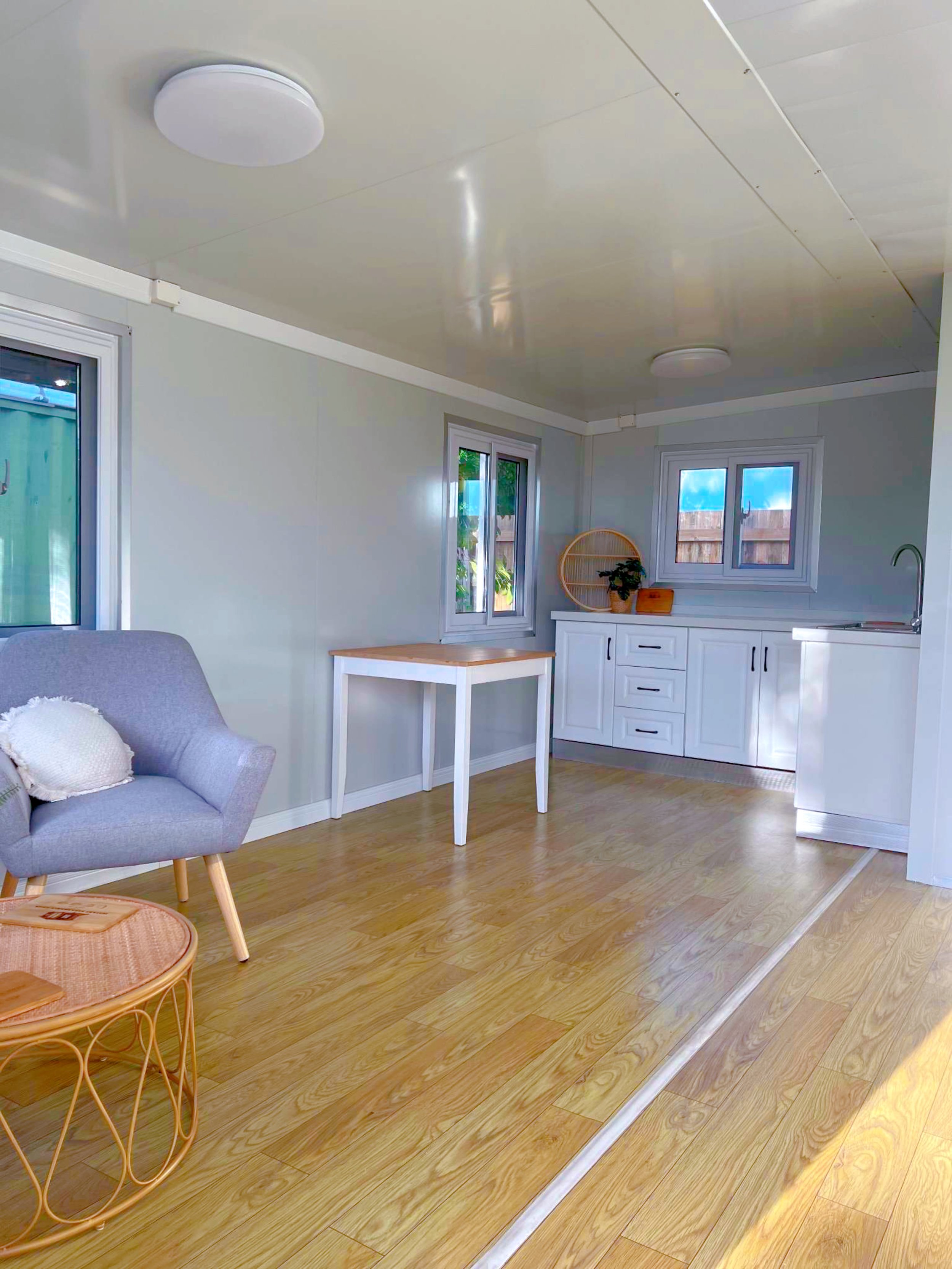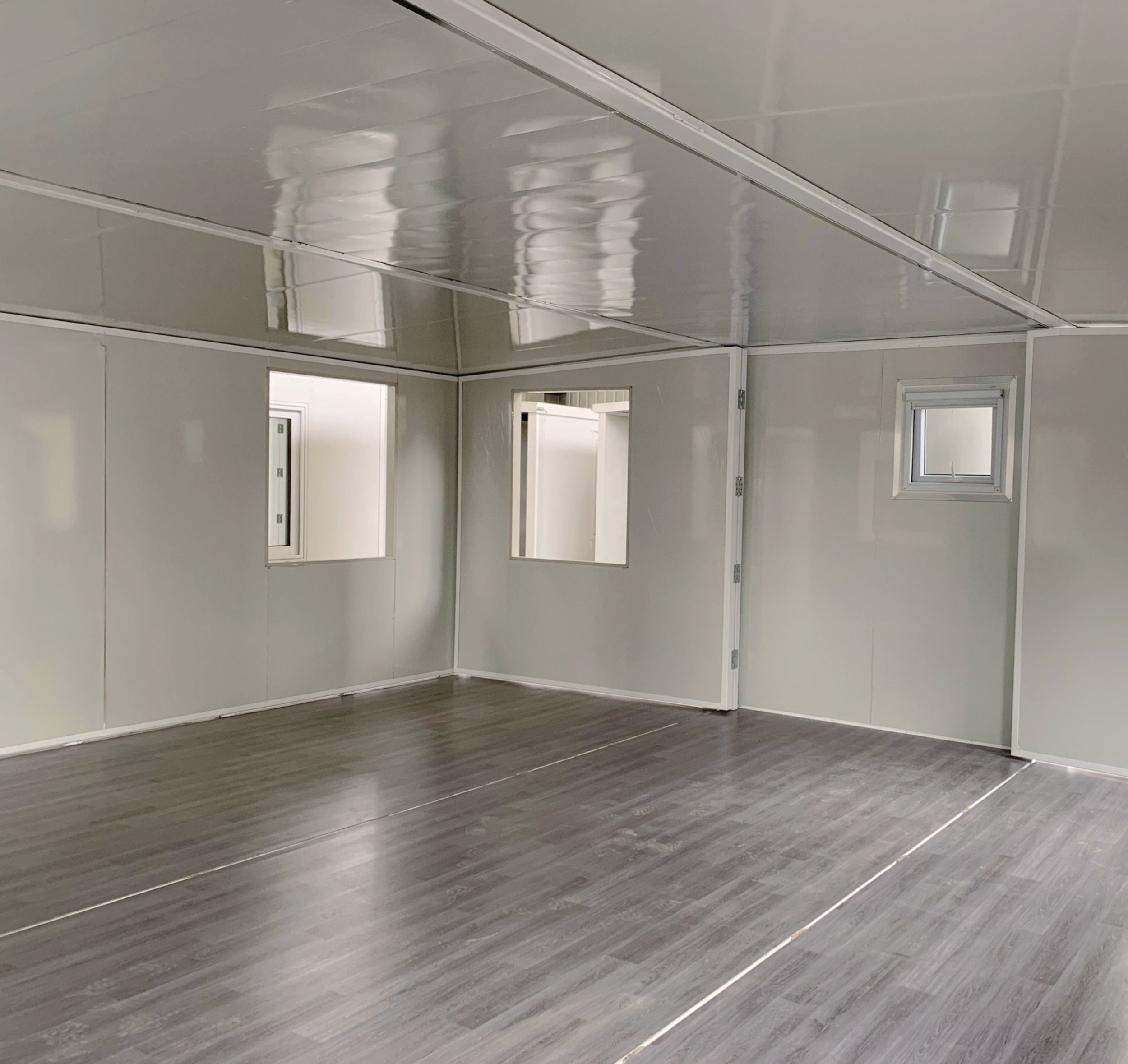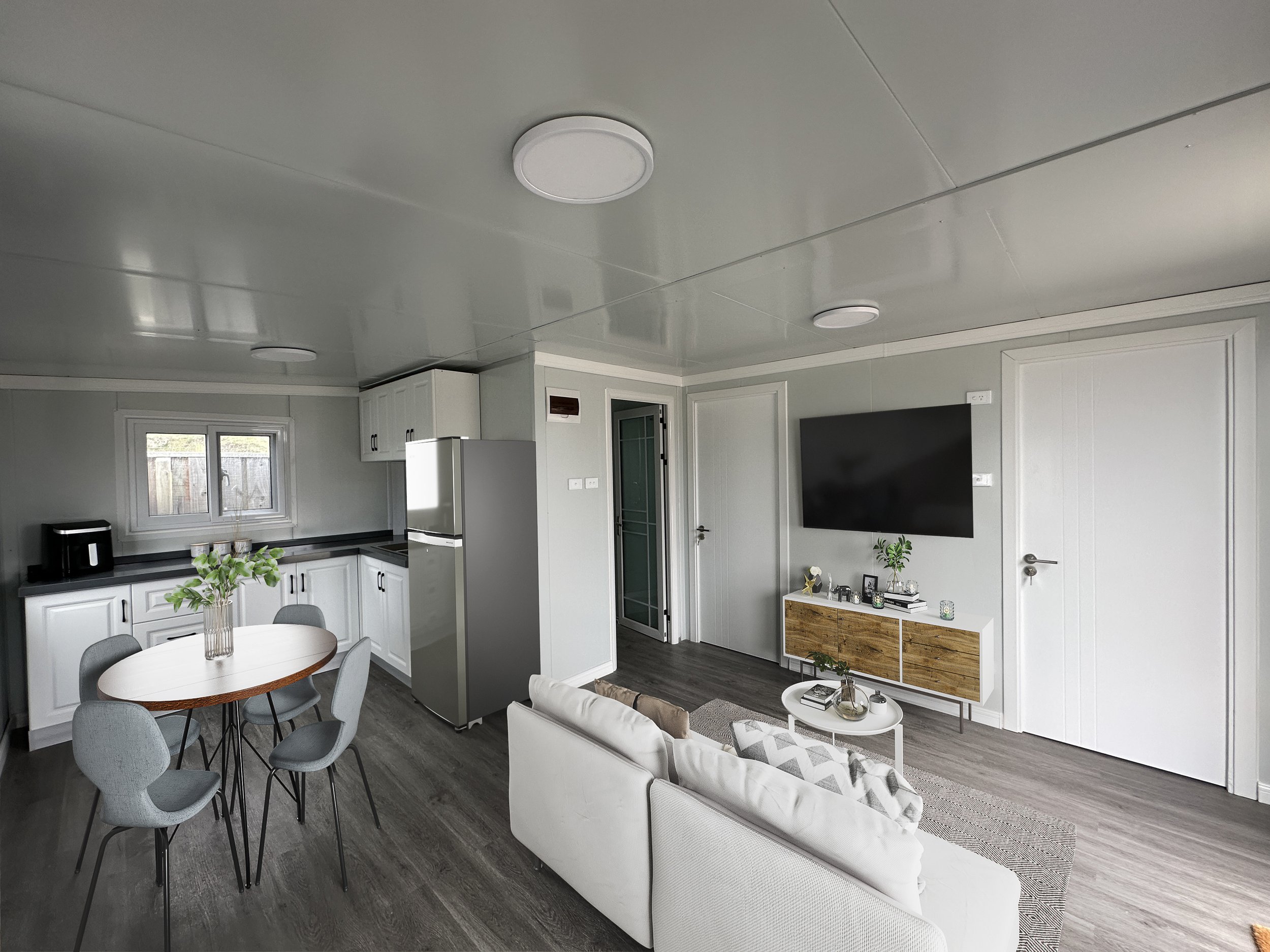
OUR Range
36M² tiny homes - Starting From $32,745
This gorgeous compact design offers open plan, 1, 2 or 3 bedroom options. Perfect for singles, couples, growing families or an impressive work from home space.
Download our interactive brochure to see more customisable options & build your Pod.
6.28m(W) x 2.53m(H) x 5.85m(L)
-
Dimensions: 6280mm(W) x 2530mm(H) x 5850mm(L)
Foldable design compacts to the size of a 20ft container (with hoist points) and opens to a 36sqm living space.
Double glazed windows & ranch slider door complete with fly screens.
Fully finished bathroom including toilet & vanity.
Full L-shaped kitchenette with upper cabinets, stone benchtop, sink, and flick mixer tap.
Complete with power points & ceiling lights throughout.
Pre-wired & Pre-plumbed.
Lockable doors throughout.
Caravan plug included.
Customisable options available in brochure.
-
Enjoy the durability and modern look of SPC flooring with our upgrade from vinyl for just $1000.
Add style and functionality to your Pod with our full pitched roof & veranda option - $7,950
Custom built trailer to fit our 36sqm Pod. - $12,000
Please note: due to exceeding GLM of 3500kg with Pod attached, our trailers are not deemed "light trailers" and ultimately are not road worthy. This trailer is simply to allow you to facilitate movement around your property.
Upgrade to premium exterior decorative cladding and choose from a selection of 13 different styles & colours for just $2000.
Personalise your Pods layout, colours, benchtop, cabinets & more.
Open Plan: $32,745
One Bedroom: $38,450
Two Bedroom: $39,400
Three Bedroom: $40,350
Disclaimer: Actual Pods may vary from the images shown above. Please contact us directly for measurements. Bedroom wardrobes, appliances & furniture not included.
54M² tiny homes - Starting From $43,590
This generous design offers open plan, 1, 2 or 3 bedroom options. Perfect for small families or people looking to add more space to their existing home.
Download our interactive brochure to see more customisable options & build your Pod.
6.28m(W) x 2.53m(H) x 9m(L)
-
Dimensions: 6280mm(W) x 2530mm(H) x 9000mm(L)
Foldable design compacts to the size of a 30ft container (with hoist points) and opens to a 52sqm living space.
Double glazed windows & ranch slider door complete with fly screens.
Fully finished bathroom including toilet & vanity.
Full L-shaped kitchenette with upper cabinets, stone benchtop, sink, and flick mixer tap.
Complete with power points & ceiling lights throughout.
Pre-wired & Pre-plumbed
Lockable doors throughout.
Caravan plug included.
Customisable options available in brochure.
-
Enjoy the durability and modern look of SPC flooring with our upgrade from vinyl for just $1,500.
Add style and functionality to your Pod with our full pitched roof and veranda option, tailored to suit your taste - $9,850
Custom NZ built trailer available for $12,000
Please note: due to exceeding GLM of 3500kg with Pod attached, our trailers are not deemed "light trailers" and ultimately are not road worthy. This trailer is simply to allow you to facilitate movement around your property.
Upgrade to premium exterior decorative cladding and choose from a selection of 13 different styles & colours for just $2000.
Personalise your Pods layout, colours, benchtop, cabinets & more.
Open Plan: $43,590
One Bedroom: $52,239
Two Bedroom: $53,189
Three Bedroom: $54,139
Disclaimer: Actual Pods may vary from the images shown above. Please contact us directly for measurements. Bedroom wardrobes, appliances & furniture not included.
13M² micropod - Starting From $24,700
This sleek, humble design provides a spacious, modern atmosphere with all the essential amenities, while maintaining a minimalist footprint.
Download our interactive brochure to see more customisable options & build your Pod.
2.25m(W) x 2.53m(H) x 5.85m(L)
-
Dimensions: 2250mm(W) x 2530mm(H) x 5850mm(L)
Double glazed windows & ranch slider door complete with fly screens.
Fully finished bathroom including toilet & vanity.
kitchenette with upper cabinets, stone benchtop, sink, and flick mixer tap.
Complete with power points & ceiling lights throughout.
Pre-wired & Pre-plumbed
Lockable doors throughout.
Caravan plug included.
Customisable options available in brochure.
-
Custom NZ built WOF & Reg trailer available for $13,000
Enjoy the durability and modern look of SPC flooring with our upgrade from vinyl for just $500.
Upgrade to premium exterior decorative cladding and choose from a selection of 13 different styles & colours for just $2000.
Personalise your Pods layout, colours, benchtop, cabinets & more.
Being that our Pods are imported, specific elements do not meet NZ standards which may affect consent feasibility.
specifications
Flooring:
50mm glass wool insulation
15mm MGO/BULU board
Vinyl OR SPC flooring
Windows:
Green Life aluminum double glazed glass windows.
Doors:
Exterior: Green Life aluminum, double glazed sliding door (1900mm*2035mm).
Interior: Bathroom doors (730x2030x50mm), Bedroom doors (800x2030x50mm).
Roof:
External: 2mm flat or corrugated steel plate.
Internal: 50mm glass wool sandwich panel.
OR custom full A-frame roof & veranda with 1.5m covered veranda with deck.
Plumbing:
PPR and PVC pipework.
Kitchen:
Full L-shaped kitchenette with upper cabinets, stone benchtop, sink, and flick mixer tap.
External Walls:
75mm Rockwool sandwich panel.
60mm Rockwool sandwich panel, with an optional 15mm metal carved decorative cladding with PU insulation.
Electrical System (SAA Standard):
Distribution junction box, LED ceiling lights, switches, and sockets.
Bathroom:
Fully finished with vanity, sink, flick mixer tap, wall hung mirror cabinet, toilet, shower with dual shower head system, and extraction fan.
DESIGN OPTIONS
Create your dream space with our customisable container homes, tailored to match your style and needs.
exterior Cladding Options
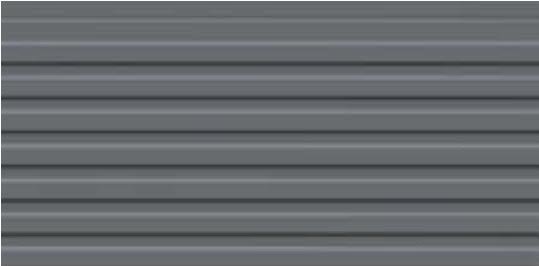
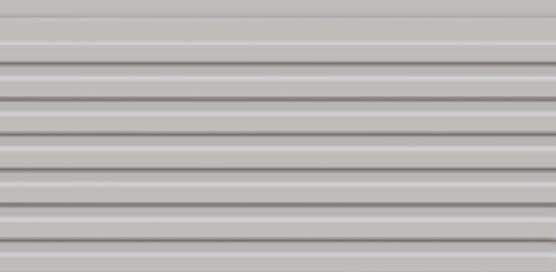

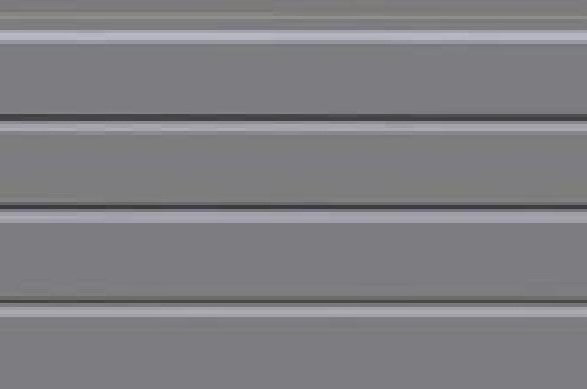
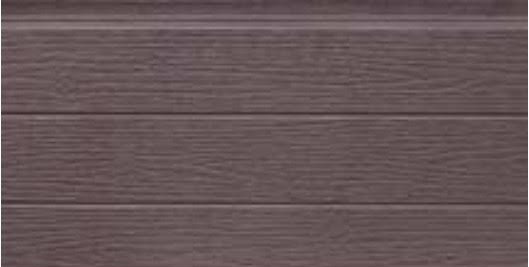
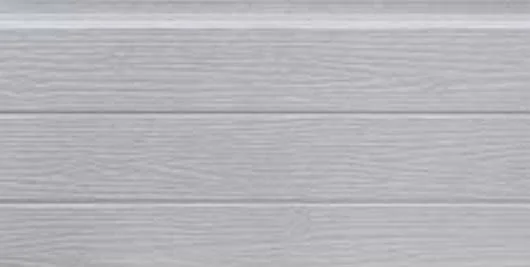

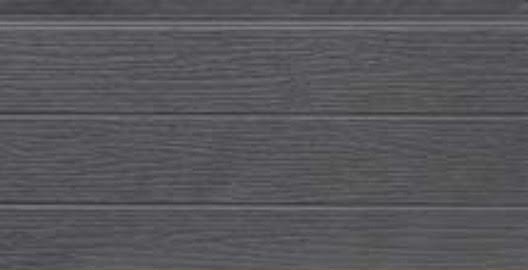
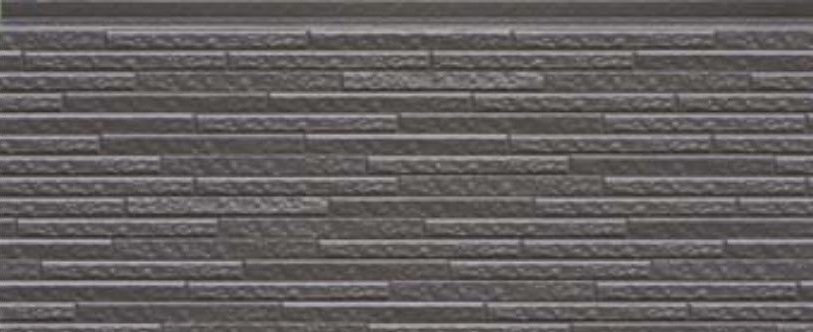
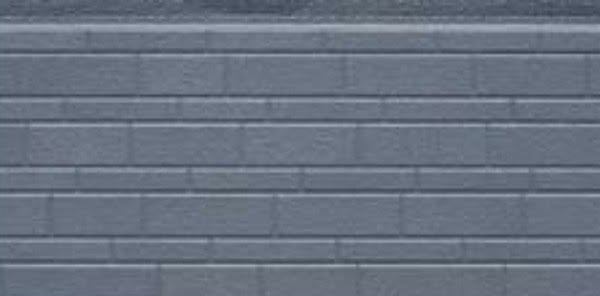


Stone BENCH-TOP OPTIONS









SPC Flooring Options
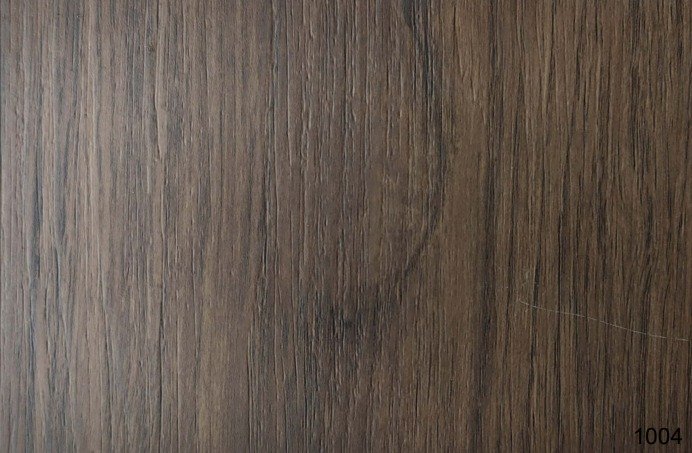
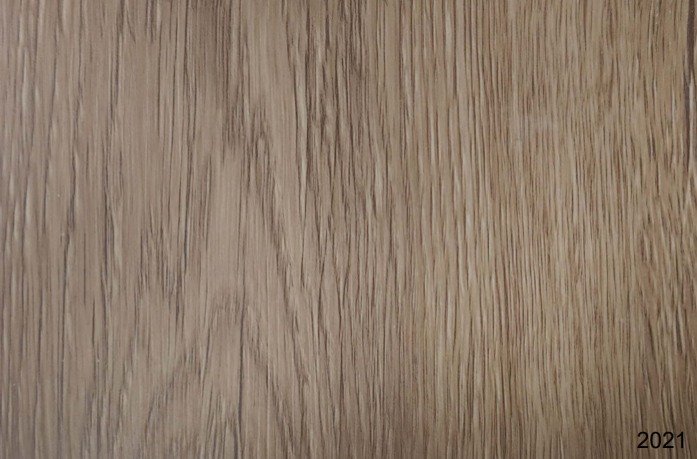
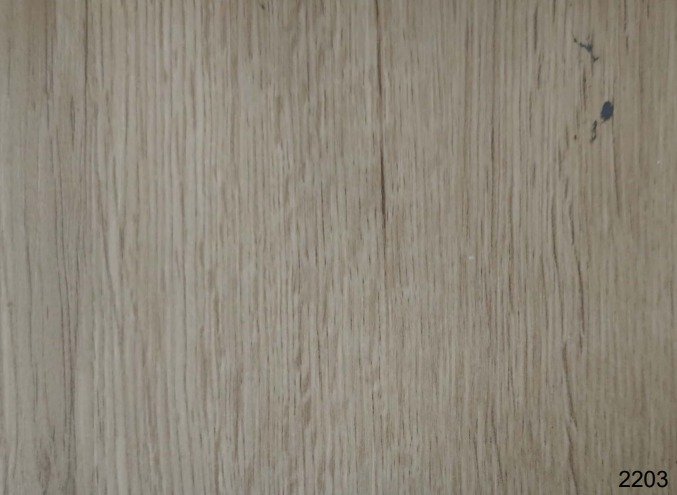
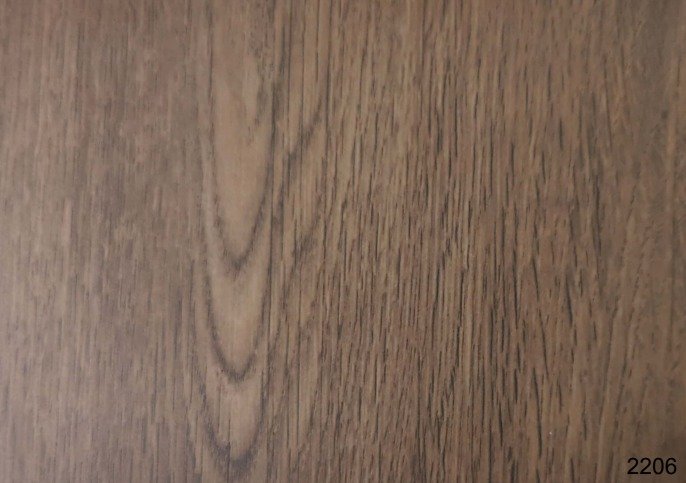
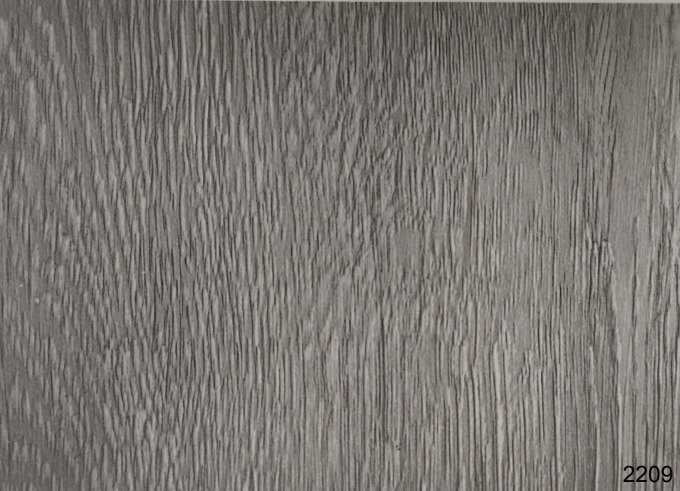
Vinyl Flooring Options
